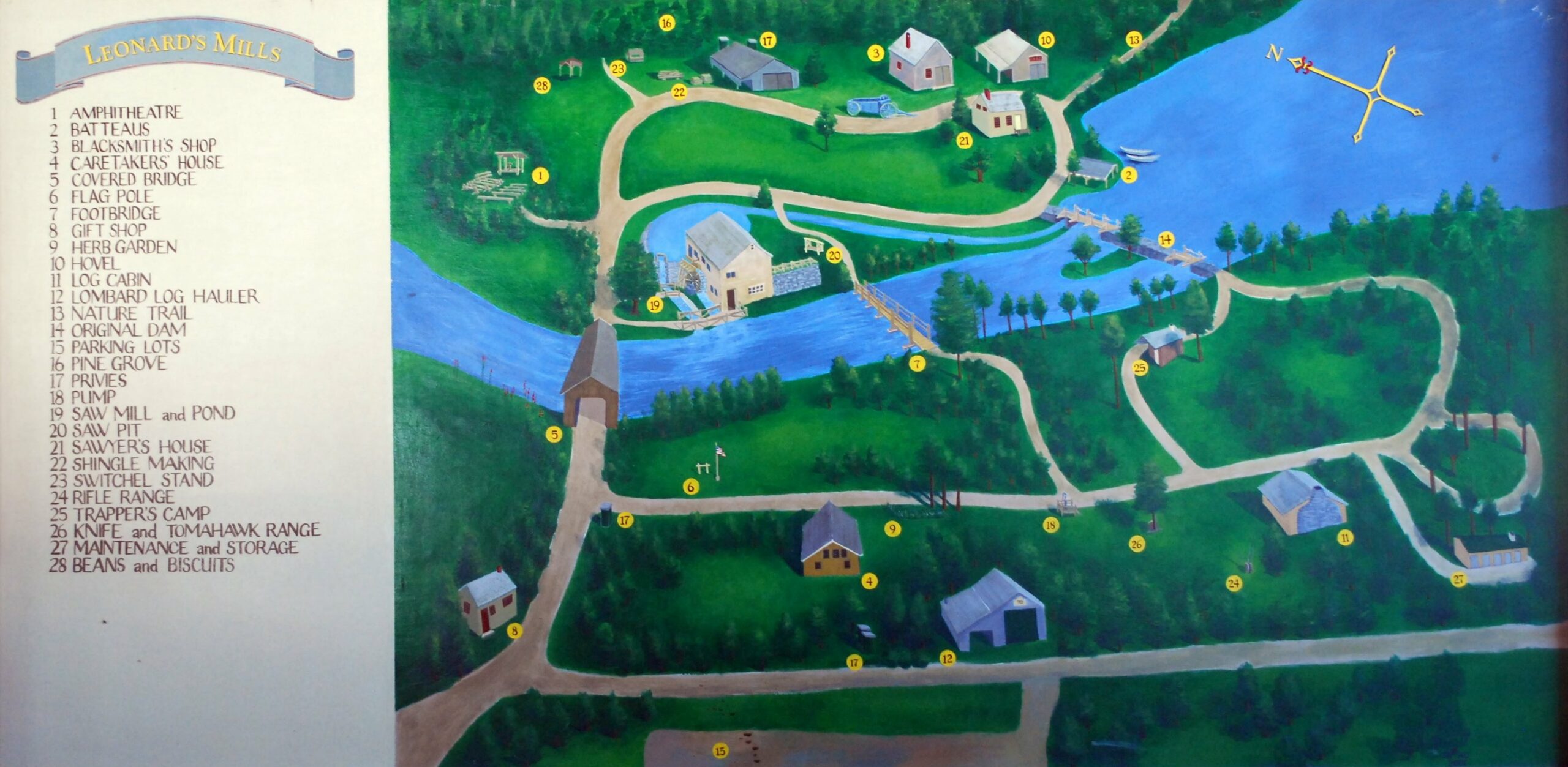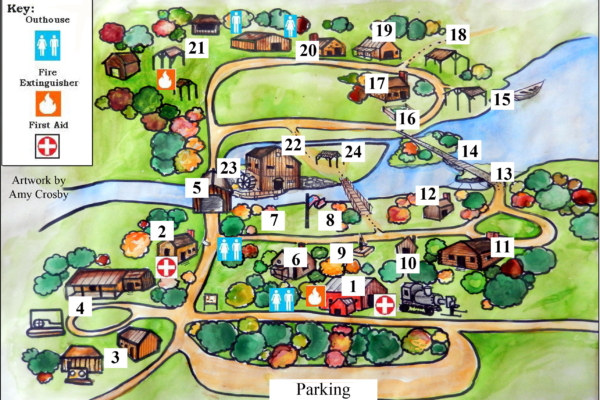
Map of the Museum Grounds
Below is a map of the grounds. The numbers correspond to descriptions from the list below.
Click on the map to view a larger version.
1. Visitor’s Center—Constructed in 2013, this building is dedicated to the memory of Al Leighton. The Visitor’s Center houses the Grady Machine Shop from the home of Chester Grady in Belfast, Maine. The Visitor’s Center is also the home of our Lombard Log Hauler—the only known licensed steam-powered log hauler running today!
2. Museum Store—Purchase a special item from local artists. Snacks, water, and bug spray available!
3. The Shingle Mill—Watch how shingles were made!
4. 1920’s Saw Mill Complex—The rotary sawmill and shingle mill were built by Hackett and Witham, donated by the Ray Harvile Family.
5. Covered Bridge—Bridges were not covered to protect the traveler, but rather to protect the timbers and planking of the bridge itself and to keep water out of thejoints. Covered bridges were also believed to have the effect of tricking horses and oxen into thinking they were entering a barn, which kept them from panicking at the sight of rushing water. Our bridge is patterned after Ithiel Town’s “lattice truss” developed in 1819. His bridges, made from short lengths of cross-timber, achieved tremendous bearing power. Key adventages of this design were its strength, mechanical simplicity, and the fact that it could be built from any timber of relatively small size.
6. Caretaker’s Cabin—Private residence and independent off grid home for the caretaker.
7. Grounds of Civil War Encampment— During our annual events, Living History Days, Civil War reenactors visit!
8. 1790’s Flag—The original Stars and Stripes was amended to 15 stars when Vermont and Kentucky joined the Union.
9. Water Hand Pump—Quench your thirst with our working water pump!
10. Smokehouses—The first commercial alewife historic cold-smokehouse replica of an 1840’s smokehouse. Visit during our Bradley Alewife Festival and try some smoked snacks!
11. Settler’s Cabin—The first concerns of settlers was shelter, and an entire family would live in this size dwelling.
12. Trapper’s Cabin—Trapping began with native peoples out of necessity, and turned into a source of trade and profit. Trappers cabins were erected as “short term shelters”, in various locations along a trapper’s route (or “line” or “circuit”). They provided shelter from the night and weather, a pallet (“cot” or platform) on which to sleep off the floor or ground, and usually a rudimentary “hearth” on which to build a small fire for heat and light cooking (such as making coffee). They were used only sporadically during the trapping season, and occupants may also have included trappers other than the owner.
13. Fishway—This type of ladder is called a pool and weir system. Alewives were believed to be present prior to European settlement. Come see the alewives run during our annual festival in May!
14. Mill Dam—This site was chosen because of the narrow ledge and small drop to provide the mill with power.
15. Batteau—A batteau (plural “batteaux”) is a wooden riverboat used to move people and supplies down river during log drives. Batteaux had flat bottoms, flared sides, and long, narrow bows and sterns. This design provided drivers a stable platform to work from, and allowed a batteau to be precisely maneuvered in challenging whitewater. Most commonly, six men operated a batteau. Four men rowed, and the bowman and the sternsman guided the batteau. The sternsman was normally the crew foreman.
Batteaux were the “utility trucks” of the Eighteenth Century, and allowed travel and the transport of goods into areas where no roads existed. General George Washington and his troops crossed the Delaware River in Batteaux , and the ill-fated Arnold Expedition, led by General Benedict Arnold, used batteaux to move their troops and supplies up the Kennebec River on the way to Quebec.
16. Garden—Traditional gardens were planted with seeds Early Settler’s brought with them. We plant a Three Sisters garden: squash, beans, and corn.
17. Early Settler’s House—This house was built using what is known as the “post and beam” type of architecture. It is characterized by wooden supports being cut to to precisely fit with other wooden supports. Once in place, these interlocking beams are then linked with a wooden peg. Relatively few nails are used in this style, which was important because settlers did not have easy access to nails. The wooden floor, paned windows, and separate sleeping area upstairs, are improvements from the living conditions found in a log cabin. Much of the household’s time was spent making or repairing clothing, and sewing and textile production were major activities for females, young and older.
18. Nature Trail—Trail Head. Follow the Blue Dots down Mrs. White’s Trail (White Trail) for a 45-minute hike.
19. Hovel—A hovel is a temporary barn used to house oxen or horses while lumber workers operated in the woods. In Maine, most hovels were build of logs, and roofed with shakes. While draft animals were the chief tenants of hovels, people would sometimes stay in them as well. Some settlers lived in their hovels until they were able to build a cabin.
20. The Blacksmith Shop—The smithy was the heart of many logging villages used to create and repaired tools needed for living. Join us for classes throughout the year!
21. Bean Hole Beans—Our beans made by our Bean Master cook in hot coals underground for 24 hours. Try them at our events!
22. Water-powered Sawmill—Water powered saw-mills were the heart of many Maine towns from the 1700’s until the present. The saw mill at Leonard’s Mills consists of five elements:
2. The Waterwheel develops the power; water flows on the top of the wheel and into the buckets. (This is referred to as an “overshot wheel”, relying on the weight of the water in the buckets to pull the heavy side of the wheel down.)
3.Gearing of the mill is driven by the motion of the power shaft, at the center of the wheel and serving as the “axle”, extending through the wall into the mill. It is the only wooden geared mill in the US!
4.The Saw Sash is the frame that carries the saw blade. It is called a sash because it moves up and down like a window sash.
5.The Log Carriage guides the log into position to be cut. It travels along rails and can be manipulated to control the size of the board being cut.
23. Mill Pond & Sluice Way —One of the most important features of the water mill, water retained in the pond represents the potential energy for the mill. Then the water travels down the sluice, turning the gears as the water flows, an integral part to power the mill.
24. Saw Pit —A technique practiced since ancient times, this method relies on two people with one at the top and one in the pit, sawing up and down.
